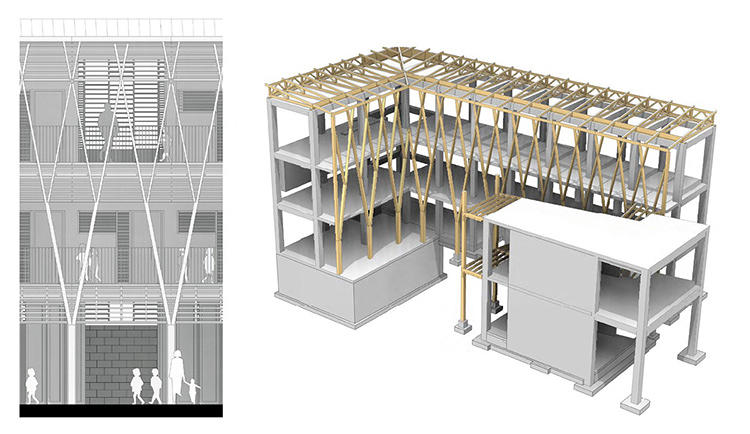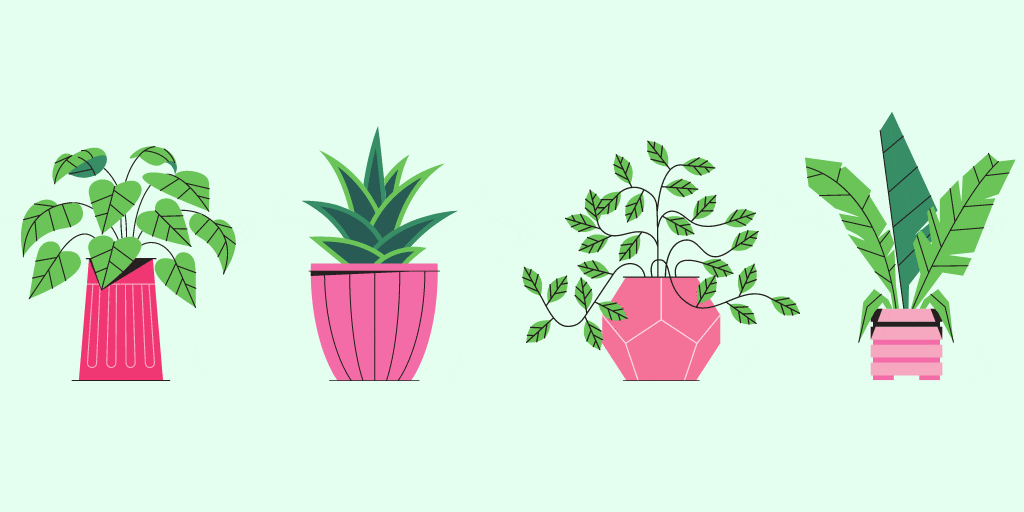What is Plant Layout ?

Plant Layout is known as the knowledge of requirements of space for factory or warehouse facilities which also involves proper management and arrangement for continuous and smooth movement of the production cycle.
Plant Layout engineering study for analysing different types of physical configurations for manufacturing plants. It facilitates the physical arrangements of the industries and factories.
It consists of all the space that is needed for the many types of works in factories including space for movement of materials, labour, and all the different types of activities undergoing in the factories.
How Plant Layout helps in Safety and Loss Prevention :
Plant Layout helps in increasing safety as well as in loss prevention in many ways :
- Differentiation of different types of risks
- It helps to contain accidents
- To limit exposure
- Minimize vulnerable piping
- Helps in construction with safety
- Helps in operation with safety
- Helps in maintenance with safety
- Helps in emergency control with safety
- In fire fighting facilities
- It increases security
- It helps in prevention of loss
It may have a large impact on the economy of the whole plant. Additional space for activities ensures more safety and efficiency. There is just one problem with it, and the problem is that it is expensive in all terms be it land or extra piping , extra operation costs, etc.
Plant Layout Considerations For Safety and limitations :
There are many measures to consider in Plant Layout system, they are :
- Geographical limitation of the location.
- Distances from other different locations like highways, drainage, storage units, etc.
- Hazardous and flammable materials storage and maintenance.
- Creating acceptable and appropriate working conditions.
- Ensuring Safety.
Some methods are used to prevent disasters and hazards.
- Locate flammable materials outside the processing areas.
- Locate hazardous plants far away from main highways and roads.
- Site your plants in buildings for secondary containment.
- Hazardous area classification should be done.
So, this was all about Plant Layout, now let us discuss As – Built Drawings.
What is an As – Built ?
As- Built drawings are also known as record and red line drawings. A Builds are the documents that compare between designed specifications and final specifications. They help to provide detailed blueprints of the building and the land around it that how it will look in the end after it is constructed. So, it is a very important process in building factories or industries.
As- Builts are a set of revised drawings that a contractor submits upon the compilation of a particular work/job.
The blueprints help in knowing the exact dimensions, location, geometry, of all the elements that would be in the facility and that is included in the contract.
The as- built drawings that are final may include :
- Field changes
- Modifications
- Design changes
- Drawing changes, etc.
The process of as- built drawings go hand in hand with as- built maps. They help a lot in the construction process and allow work to progress.
Who Creates As-Built Designs ?

As-Built drawings are usually made up by the designers or architects assigned for this work by the contractor.
Why As-Built Designs are Important ?
As-Built drawings/designs are important because :
- It improves onboarding : It increases the speed as subcontractors are added to that particular project which helps to deliver a set of as-builts that allow teams to access the information correctly, efficiently, and timely.
- It helps to assist the facilities team : With the help of as-built, teams working in the facility can meet and resolve their issues very quickly, which can help the owners save some amount of money.
- Permitting process gets streamlined : In order to issue permits for the building as-builts are to be shown to the government officials.
- It helps in the improvement of the renovation process : when we have full access to the history of changes done in the project, owners are able to see what is built where, hence improves the renovation process.
There is a question that might be arising in your minds that, What should be included under the as – builts.
What you should include in an As – Built ?
The things that you should include in your as- builts are :
- Record changes in the scale everytime.
- Use labels and descriptions that are clear.
- Include specific changes like sizes, dimensions, materials, location, etc.
- Keep track of the dates when the changes are made.
- Record the changes that made the result of the final inspection.
- Attach all the drawings and designs related to it.
In today’s world as – builts are falling short due to a number of reasons like:
- Lack of right documentation.
- Backup failure of photographic drawings and evidence.
- Not able to take and analyse data on a deep note.
- Not efficient in providing updates.
Now, let us discuss the services offered by different service providers.
Vee Technologies :
It is a reputed company providing various services. Its Plant Layout and As-Built Drawing services include :
- Plant drawings.
- Exterior drawings.
- Section drawings.
- Block plans.
- Security drawings.
- Zoning Layouts.
- Line markups, etc.
If you want to check their website for their services then, click on the below link :
https://www.veetechnologies.com/industries/engineering-services-and-solutions/product-engineering-manufacturing/manufacturing-engineering/plant-layout-as-built-drawings.htm
IndiaMart :
It is also a reputed service provider among the competition.
It offers the following services :
- Plant drawings.
- Exterior drawings.
- Section drawings.
- Block plans.
- Security drawings, etc.
If you wish to visit their site then click on the link given below :
https://dir.indiamart.com/impcat/layout-drawings-services.html
IndiaCADworks :
It is a company working for years in this field, it offers all the above mentioned services, if you wish to visit its website, click on :
https://www.indiacadworks.com/2D-drafting-services/as-built-drawings.php
Now, if you have reached this far then, I assume you liked our blog and I am sure you got some value from it. If this is the case then you might like to read our other similar blogs.
To read more blogs like this, just click on the below link:
https://24x7offshoring.com/blog/

